Many layers of history
The Camden Library Museum is an important building in the Camden Heritage Conservation Area, located at 40 John Street, with a complex story. This short post will attempt to peel back the layers of the history of the building complex.
The building is an amalgam of two historic buildings that have been added to, renovated, and altered by a host of occupants, including the Camden Council, the Camden Library, the Camden Fire Brigade, the Camden Museum, and the Camden Red Cross.

If the walls could talk, they would tell many stories about events and people who have used the building for nearly 160 years.
In 2006, building renovations integrated the museum, library, and former fire station buildings into the current galleria with a glass roof, following the principles of conservation through adaptation or adaptative reuse.

Conservation through adaptative reuse
Conservation through adaptation is part of the Burra Charter, the most important document that guides the principles of conservation of heritage places in Australia. It was originally adopted in 1979 as the Australia ICOMOS Charter for the Conservation of Places of Cultural Significance.
Under the Charter, a place’s cultural significance is measured by a set of values that include aesthetic, historic, scientific, social, and spiritual significance for past, present, or future generations. The Library Museum building incorporates all these values in varying degrees of significance.
The conservation through adaptation for the Library Museum building means that the building has retained its use and been conserved in a way that retains its cultural significance as a place of importance in the Camden town centre.
The former School of Arts
The oldest part of the building complex is the former School of Arts on the southern side of the current building.
The School of Arts was constructed in 1866 on an allotment with a John Street frontage. The building had a two-storey frontage designed by HP Reeves, the Church of England schoolmaster and later Camden mayor, in an Italianate Pallandian style. The brick building was constructed by local firm McBeath and Furner. (Downing, et al., 3)
James Macarthur opened the School of Arts in 1866, and the town’s residents enjoyed a public holiday. The School of Arts consisted of a reading room for a library on the ground floor of the two-storey front and a meeting room upstairs. The single-storey hall at the rear of the building could accommodate around 250 people and held functions that had much larger crowds. The Camden Library and staff currently use this area.

In 1900, Sydney architect JE Kemp designed a two-storey extension to the rear of the School of Arts building on the eastern side.

In 1924, the council appointed a full-time town clerk, who moved into the upstairs part of the extension. The Camden Museum now occupies this space.

Camden Council takes control
The council took control of the School of Arts in 1930 and held council meetings in the rear of the building. The two-storey extensions were used to accommodate the council clerk, who had occupied the rear of the School of Arts, where council meetings were held.
The Camden Town Hall, formerly the School of Arts hall, accommodated the Red Cross sewing circle during the Second World War.

Council amalgamations took place across NSW in 1948, and C Riding of Nepean Shire Council was absorbed into the enlarged Camden Municipal Council. The council needed more space, and renovations commenced on the Camden Town Hall, formerly the School of Arts hall. The stage and hall disappeared and became the new offices of the mayor and council staff.
The 75th anniversary of the Camden Municipal Council was celebrated in 1963 by removing the two-storey original School of Arts frontage. This was replaced with a mid-century modernist single-storey front designed in a colonial Georgian style by Parramatta architects Leslie J Buckland and Druce. The newly renovated building, which accommodated council staff, was opened in 1964 by the NSW Deputy Premier and Minister for Local Government PD Hills.

In 1973, the NSW Government released the New Cities Campbelltown, Camden, and Appin Structure Plan for the area. Camden Council felt the former School of Arts did not meet the council’s future needs with the area’s planned growth. Sydney architects Edwards Madigan Torzella, and Brigg designed a new large open-plan office administration building on the opposite side of John Street at the rear of the Macaria building. It was opened by the NSW Deputy Premier Sir Charles Cutler in 1974. Camden Council moved out of the 1974 office building to a new office complex at Oran Park in 2016.
Between 1974 and 1982, when the library re-occupied the space, it was let to commercial tenants, including doctors’ rooms.
The former Temperance Hall
On the northern side of the current building is the former Temperance Hall, built in 1867 for the meetings of the Camden Star of the South Division of the Sons of Temperance, later called the Total Abstinence Benefits Society.

Camden Fire Station
The NSW Fire Brigade purchased the former Temperance Hall in 1916, undertook renovations and added the current brick frontage to create the Camden Fire Station. (Camden News, 25 January 1917) The Camden Fire Brigade relocated to the John Street premises from Hill Street. (Mylrea)
The new fire station was opened on 24 January 1917 at 5 pm. when Mr. E.H. Farrer, President of the Fire Board, and three board members officially opened the new station. (Camden News, 25 January 1917)

The Camden Fire Brigade occupied the site until 1993, when it moved to larger premises at Elderslie.
Camden Museum
With the help of Camden Rotary, the Camden Historical Society opened a local museum in the former council offices in the old two-storey extension at the rear of the former School of Arts off Larkin Place in 1970.
In 1998, a new two-storey extension was added to the museum on the northern side of the building. Building renovations commenced in 2006, and the museum, library, and former fire station buildings were integrated around the current Galleria.
Camden Library
Library services were part of the former School of Arts and were expanded in 1900 into the two-storey extensions. Miss Freestone was appointed part-time librarian in 1935 and made full-time in 1942.
The library moved out of the former School of Arts building in 1967 and moved into the Macaria building across John Street. In 1963, Camden Municipal Council adopted the Library Act 1939 (NSW), which provided free public library services in the area.
The library moved back into the former School of Arts building in 1982 and expanded into the former council offices that were part of the original School of Arts hall and reading room.

References
Pauline Downing, Peter Hayward, Peter Mylrea, Cathey Shepherd, and Robert Wheeler, Camden School of Arts 1850s to 1930s, Camden Historical Society, 2016.
Peter Mylrea, ‘Camden Fire Brigade’. Camden History, September 2009, vol 2, no 8, pp. 313-324.

Updated on 1 February 2024. Originally posted on 30 January 2024 as ‘The Library Museum building, conservation through adaptation’.



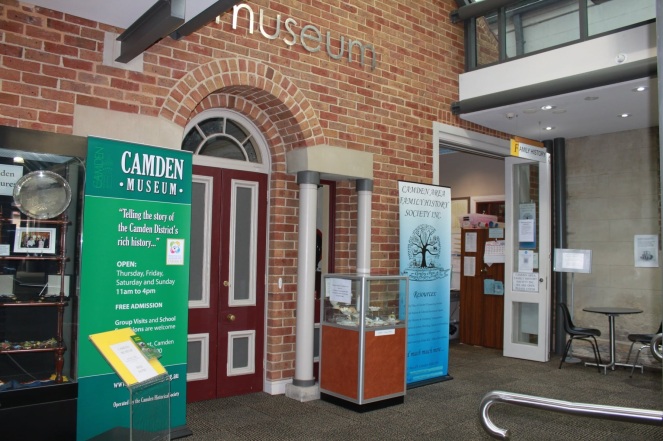


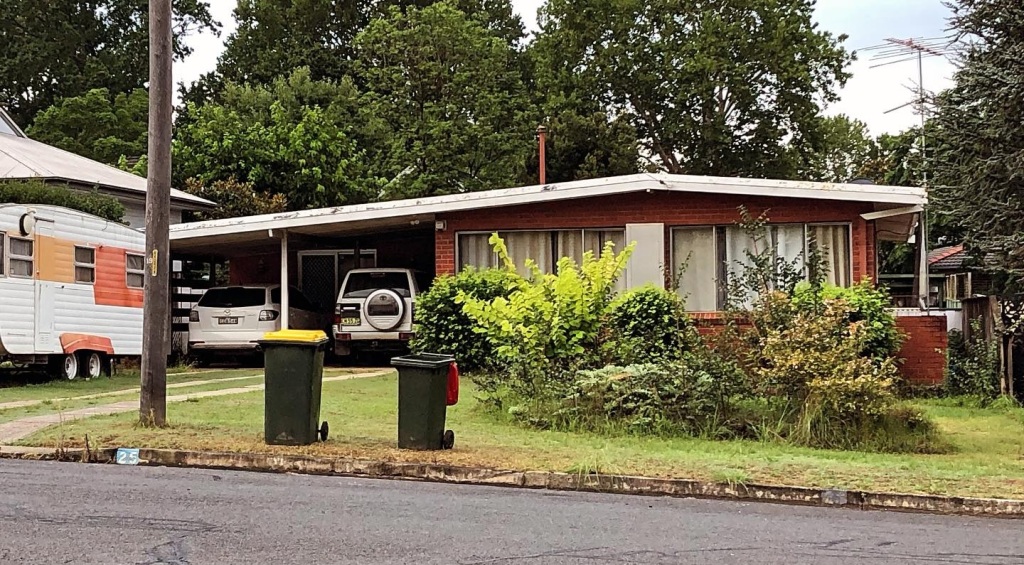

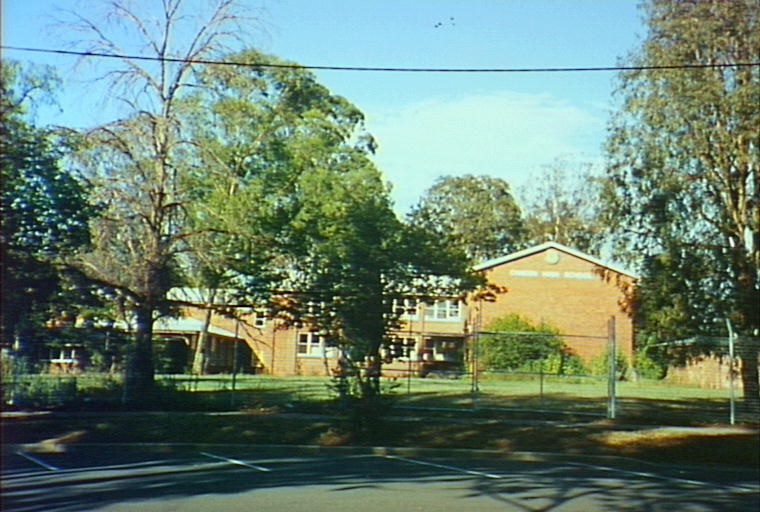


















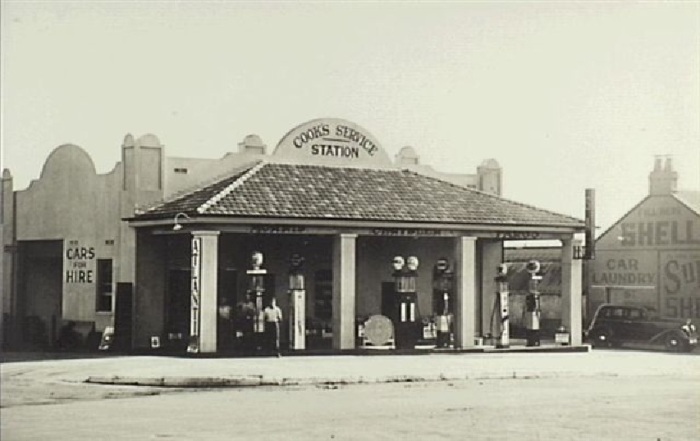


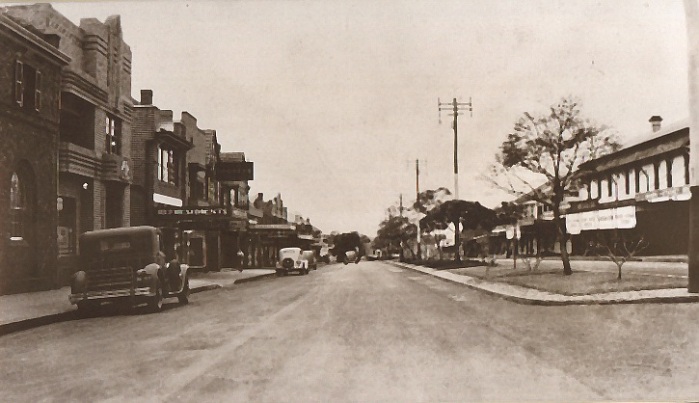



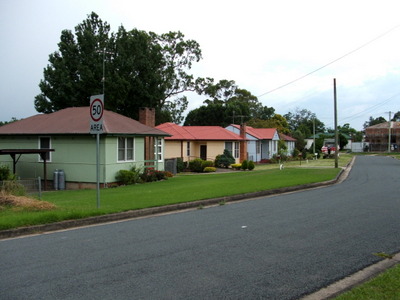


You must be logged in to post a comment.