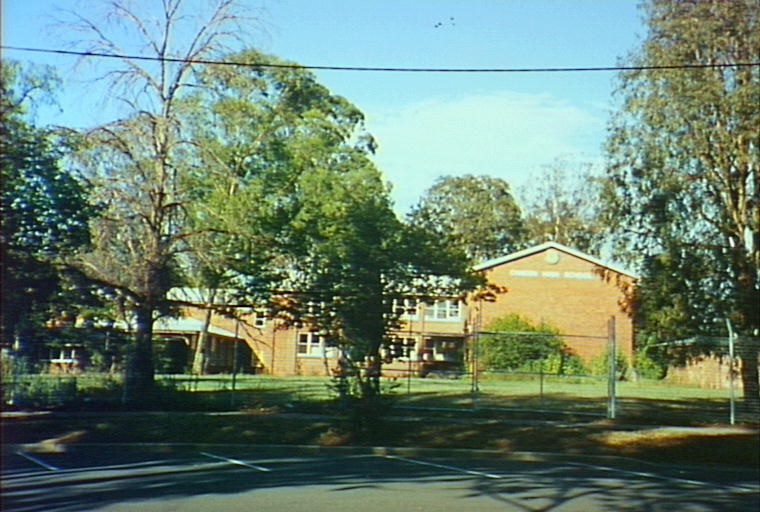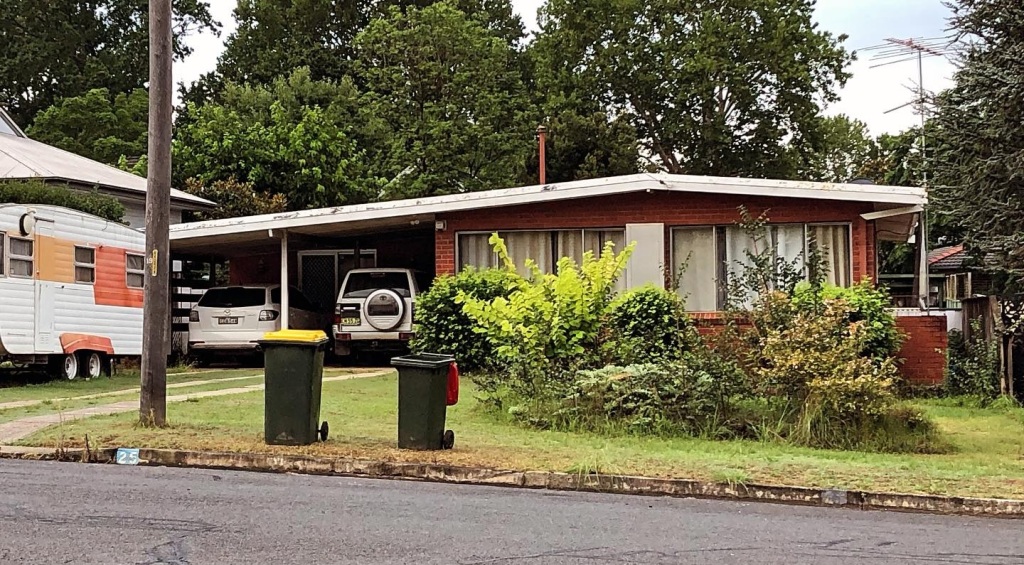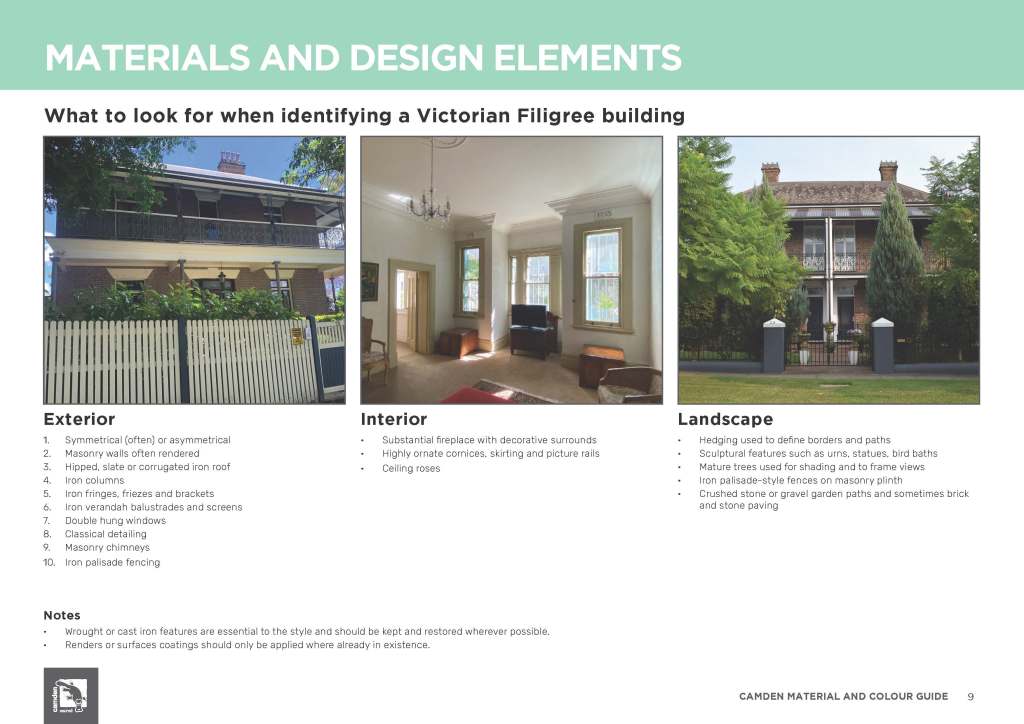Mid-century modernism
Across the Camden district, many houses were built between the Second World War and the early 1970s.
The period is usually called mid-century modern, mid-century modernist or just mid-century.
In Australia, the postwar period was a period with a housing shortage. The Homes to Love website states
While the 1950s was a time of great productivity and a time that saw a boom in the building industry, the war years had taken their toll resulting in a shortage of building materials, skills and equipment. This resulted in many people building smaller, more basic homes, often taking on the work themselves. (Homes to Love)
https://www.homestolove.com.au/1950s-houses-australia-21734
Rachel Griffiths writes in the Architectural Digest that
Influenced by the optimism of the post-World War II boom and by the exploration of a range of materials, including steel, concrete, and newly available insulated glass.
Architectural Digest
Scholars attribute the design style to American architects like Frank Lloyd Wright and designers like Ludwig Mies van der Rohe and LeCorbusier.
The term was coined in 1983 by Cara Greenberg for the title of her book Mid-Century Modern: Furniture of the 1950s (Random House)
Mid-century housing styles
Until 1952, timber houses were restricted to 111.48 m² (12 squares) and brick houses to 116.13 m². Lending institutions were very conservative, only advancing about 50% of the property value. (Lumby, p32)
Mid-century modernism influenced houses in the post-war suburbs of Australia’s large cities. Architects of the mid-century period include Harry Seidler, Hugh Buhrich (Sydney), David Chancellor and William Patrick, Robin Boyd, Sevitt & Petitt (Melbourne), Roy Grounds (Canberra), Robin Spencer (Brisbane) and others.
Features of the mid-century modern houses
The Australian Homes to Love website states
Open-plan living was really embraced during the 1950s to encourage easy flow of people and conversation. Homes were often well-oriented and featured expansive windows, low-pitched gable roofs with corrugated iron or steel decking, vertical weatherboards, light coloured brick or cement sheet exterior walls. Minimalist design was embraced for its clean sleek lines and pastel, Scandinavian, and modern colour schemes utilised.
https://www.homestolove.com.au/1950s-houses-australia-21734
Mid-century modern is a period in the mid-20th century in which design that was characterised by
Sleek, cool, clean, sophisticated, functional, colourful, mod, and curvy—those are apt words to describe the mid-century modern design. This term encompasses the trends that influenced architecture and interior design in prosperous, post-war America.(Dengarden)
https://dengarden.com/interior-design/A-Pocket-Guide-to-Mid-Century-Modern-Style
The mid-century Camden cottage
There are several recognisable residential housing styles in the Camden area across this period. These range from postwar fibro cottages of the 1940s (Edward Street) to the triple-fronted brick veneer cottages (Camden South) of the 1970s, and those in-between like 1950-1960s ranch style houses (Hennings House, Elderslie)
Many houses were a type of simple and low-cost housing to cope with material shortages and demand from buyers,especially in the post-war years.
What does the mid-century Camden cottage represent?
The mid-century Camden cottage represents a number of changes in the Camden ocal area.
The most important influence in this period was the growth of the town and district from the economic boom generated by the Burragorang coalfields. Mining production increased progressively across this period and created many jobs.
Former Camden mayor Bruce Ferguson made the point at a conference in the Hunter Valley in 1977 that in 1949, a share farming family made around £1/15/- a week, while a miner was making £10 per week, a multiple of six times. (Ferguson)
In 1960, there were 150 mine workers in the Camden and Elderslie area. (Sankey, p29) By 1971, this had increased by 1800 people were employed in the mines, washeries, and the maintenance and administration of coal. (Sankey, p18) In contrast, dairy farmers fell from 109 in 1950 to 90 in 1974. (Sankey, p6A)
Camden’s population grew from 3934 in 1947 to 6377 in 1961, 8661 in 1966, and 11,155 in 1971. (Sankey, p10) A new high school opened in Camden in 1956.

The mining boom contributed to the end of the Camden the country town based on agricultural services. This challenged community identity and sense of place and contributed to the creation of Camden’s ‘country town idyll’ as Sydney’s urban fringe approached the town and heralded the end of modernism in the local area.
There was a shift from the designation of country town to the metropolitan urban fringe when the 1976-1977 NSW Local Government Grants Commission changed the classification of the Camden LGA from ‘non-metropolitan’ to ‘metropolitan’. (Sankey, p40)
The end of the mid-century period in the Camden area is is book-ended by the release of the 1973 New Cities of Campbelltown, Camden, Appin Structure Plan by the State Planning Authority of New South Wales.
Examples of the mid-century Camden cottage
The Hennings House, built in 1960 on Macarthur Road, was part of the subdivision of the Bruchhauser vineyards of the Elderslie area. It was an excellent example of a house chosen by a local businessman from a pattern book supplied by a local builder. The house was ranch-style, of which there are a number in the Elderslie area with open-plan rooms to the interior. The house was demolished in 2011.

- 110 Lodges Road, Elderslie.
This house is a similar design to the Hennings House and has been approved for demolition.

- Triple and double-fronted cottage
There are many examples of these styles of homes in the local area, particularly south of the town centre, Elderslie and Narellan.
Jacqui Thompson writes on Domain that triple-fronted houses were
are simple buildings that feature a double or triple staggered façade, with a bedroom at the front that steps back to a lounge room and/or the front door. Brick veneer replaced double brick construction, and mass-produced building materials such as glass and cement tiles were embraced. There are wrought iron railings and fencing painted white and wire mesh screens on doors. There can be interconnecting rooms, lower ceilings, and cheaper materials, e.g., melamine benchtops, linoleum and rubber floors and mass-produced sheet materials on walls.
https://www.domain.com.au/advice/post-war-double-and-triple-fronted-homes-in-australia/
- Low-pitched roof style
There are a number of mid-century cottages in the Elderslie and Camden area with low-pitched roof styles. They are a mixture of brick and timber construction. In Elderslie, they were built for the coal mining company executives and were more expensive than other stripped-back designs. This design was influenced by West Coast USA styles of the mid-century period.

- Cottage with gable
There are cottages that have a gable design.
The fibro cottage was seen as a modern and affordable housing style. There are many examples in the local area south of the Camden town centre, Elderslie and Narellan, that were built in the postwar years.
References
Robyn Sankey, Camden and the Coal Industry. MA(Hons) Thesis, University of Sydney, 1984.
Bruce Ferguson, ‘The Coal Mining Industry in Camden’. Paper presented at Coal and A Country Town Seminar, Singleton, 1977 published in proceedings, JE Collins (ed), Singleton Shire Council.
Roy Lumby, ‘Modern Movement Architecture In NSW’, in The Modern Movement In New South Wales A Thematic Study And Survey Of Places. HeriCon Consulting (eds), NSW and the Office of Environment and Heritage, Sydney, 2013.
Jacqui Thompson, ‘Post-war double and triple fronted homes in Australia’. Domain, 15 June 2025. Online @ https://www.domain.com.au/advice/post-war-double-and-triple-fronted-homes-in-australia/




















You must be logged in to post a comment.