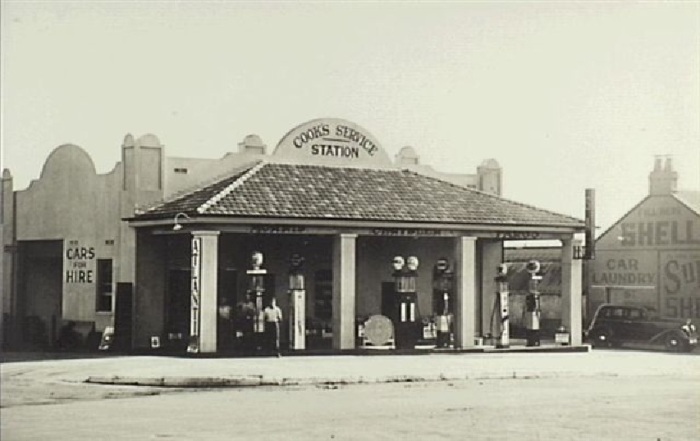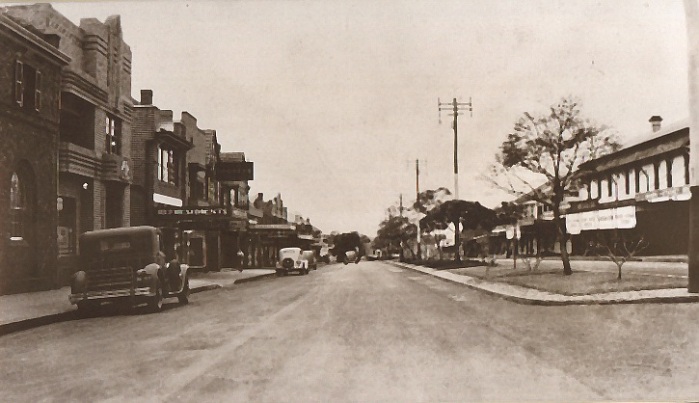Mural art and a memorial wall

One of the most important public art pieces in the Macarthur region is the Camden Pioneer Mural. The mural is located on the corner of the Old Hume Highway and Menangle Road, adjacent to Camden Hospital. Thousands of people pass by the mural, and few know its story.
Public art is important to a vibrant community and adds to its cultural, aesthetic and economic vitality. Public art promotes
‘a sense of identity, belonging, attachment, welcoming and openness, and strengthen community identification to place. [It creates] a tangible sense of place and destination’.
The pioneer mural does all these and more. The mural makes a public statement about Camden and the stories that created the community we all live in today.
Murals, according to Stephen Yarrow of the Pocket Oz Sydney
reflect the social fabric of communities past and present – visual representations of their dreams and aspirations, social change, the cultural protests of an era, of emerging cultures and disappearing ones.
Public murals have recently gone through a revival in Australia and have turned into tourist attractions. Murals have become an important part of the urban landscape of many cities, including Melbourne, Brisbane, Sydney, Launceston and other cities worldwide. Mural art in the bush has been used to promote regional tourism by developing the Australian Silo Art Trail.
The Camden pioneer mural is a visual representation of the dreams and aspirations of its creators.
The creators
The mural was originally the idea of the town elders from the Camden Rotary Club. The club was formed in the halcyon days of the post-war period (1947) when the club members were driven by a desire for community development and progress. Part of that vision was for a tourist attraction on the town’s Hume Highway approaches and a wishing well that would benefit the hospital. (Clowes, 1970, 2012)
The next incarnation of the vision was a mural with a ram with a ‘golden fleece’ to ‘commemorate the development of the wool industry by the Macarthurs’. The credit for this idea has been given to foundation Rotary president Ern Britton, a local pharmacist. (Clowes 1970, 2012)
Club members were influenced by the mythology around the exploits of colonial identity and pastoralist John Macarthur of Camden Park and the centenary of his death in 1934. Macarthur was a convenient figure in the search for national pioneering heroes. The ‘golden fleece’ was a Greek legend about the adventures of a young man who returned with the prize, and the prize Macarthur possessed was a merino sheep.
The ‘golden fleece’ was seared into the national psyche by Tom Roberts’s painting The Golden Fleece (1894), the foundation of the petrol brand in 1913 and Arthur Streeton’s painting Land of the Golden Fleece (1926).
The Camden mural project gained momentum after the success of the 1960 Camden festival, ‘The Festival of the Golden Fleece’, celebrating the 150th anniversary of wool production in Australia.
By 1962 the project concept had evolved to a merino sheep and a coal mine after the Rotary presidencies of Burragorang Valley coal-baron brothers Ern and Alan Clinton (1959-1961) (Clowes, 2012)
The artist
Club secretary John Smailes moved the project along and found ceramic mural artist WA Byram Mansell. (Clowes, 2012)
Mansell, a well-known artist and designer, held exhibitions of his work in Australia and overseas and commissioned mural works for businesses, local councils and government departments. (ADB) He adopted what the Sydney Morning Herald art critic called a form of realism that synthesises traditional European styles and ‘the symbolic ritual and philosophy of the Australian Aboriginal’. Mansell’s work was part of what has been called ‘Aboriginalia’ in the mid-20th century ‘, which largely consisted of commodities made by nonindigenous artists, craftspeople and designers who appropriated from Aboriginal visual culture’. (Fisher, 2014)
Mural themes
The scope of the mural project had now expanded and included several themes: the local Aboriginal tribe; local blackbirds – magpies; First Fleet arriving from England; merino sheep brought by the Macarthur family establishing Australia’s first wool industry; grapes for a winemaking industry; dairy farming and fruit growing; and development of the coal industry. (Clowes, 2012)
Mansell created a concept drawing using these historical themes. (Clowes, 2012) The club accepted Mansell’s concept drawings, and he was commissioned to complete the mural, creating the ceramic tiles and firing them at his studio. (Clowes, 2012)
The mural concept seems to have been an evolving feast, with Mansell refusing to supply the Rotary Club with his interpretation of his artwork. (Clowes, 1970)

The artist and the meaning of the mural
To understand the meaning of the artist’s intended design, this researcher has had to go directly to Mansell’s own words at the 1962 dedication ceremony.
Mr Mansell said,
‘I was happy to execute the work for Camden and Australia. We are a great land, but we do not always remember the early pioneers. But when I commenced this work there came to me some influence and I think this was the influence of the pioneers.
Mr Mansell said,
‘The stone gardens at the base is the symbol of the hardships of the pioneers and the flowers set in the crannies denote their success.’
‘The line around the mural, represents the sea which surrounds Australia.
‘To the fore is Capt Cook’s ship Endeavour and the wheel in the symbol of advancement. The Coat-of-Arms of the Macarthur-Onslows, pioneered sheep, corn, wheat, etc are all depicted as are the sheep which were first brought to this colony and Camden by John Macarthur.
‘Aboriginals hunting kangaroos are all depicted and so on right through to the discovery of coal which has been to us the ‘flame of industry’. Incorporated in the central panel is the Camden Coat-of-Arms, and the Rotary insignia of the wheel highlights the panel on the left.
‘Colours from the earth have been used to produce the unusual colouring of the mural. (Camden News, 20 June 1962)
Further interpretation
According to Monuments Australia, the mural ‘commemorates the European pioneers of Camden’, and the Australian Museums and Galleries Online database described the three panels:
There is a decorative border of blue and yellow tiles creating a grape vine pattern. The border helps define the triptych. The three panels depict the early history of Camden. The large central panel shows a rural setting with sheep and a gum tree in the top section. Below is a sailing ship with the southern cross marked on the sky above. Beside is a cart wheel and a wheat farm. There are three crests included on this panel, the centre is the Camden coat of arms bearing the date 1795, on the proper right is a crest with a ram’s head and the date 1797, and on the proper left is a crest with a bunch of grapes and the date 1805. The proper right panel of the triptych, in the top section depicts an Aboriginal hunting scene. Below this is an image miner’s and sheafs of wheat. The proper left panel depicts an ornate crest in the in the top section with various rural industries shown below. (AMOL, 2001)
Specifications
The mural has three panels and is described as a ‘triptych’ constructed from glazed ceramic tiles (150mm square). The tiles were attached to the wall of sandstone blocks supported by two side columns. The monument is 9.6 metres wide and 3 metres high, and around 500mm deep. There is a paved area in front of the mural 3×12 metres, associated landscaping works and a wishing well. (AMOL, 2001; Clowes, 1970)
The memorial wall is made of sandstone blocks salvaged from the demolition of St Paulinas’s Catholic Church at Central Burragorang in the Burragorang Valley. The total weight is 150 tons. The demolition of the church was part of the clearing of the Burragorang Valley due to the construction of Warragamba Dam. (The District Reporter, 5 March 2004)
Tourists visit mural
Tourists would stop in front of the mural and have their picture taken as they travel along the Hume Highway.

Updated 3 November 2023. Originally posted on 1 December 2020 as ‘Camden Rotary Pioneer Mural: public art, a mural and memorial wall’.

































You must be logged in to post a comment.