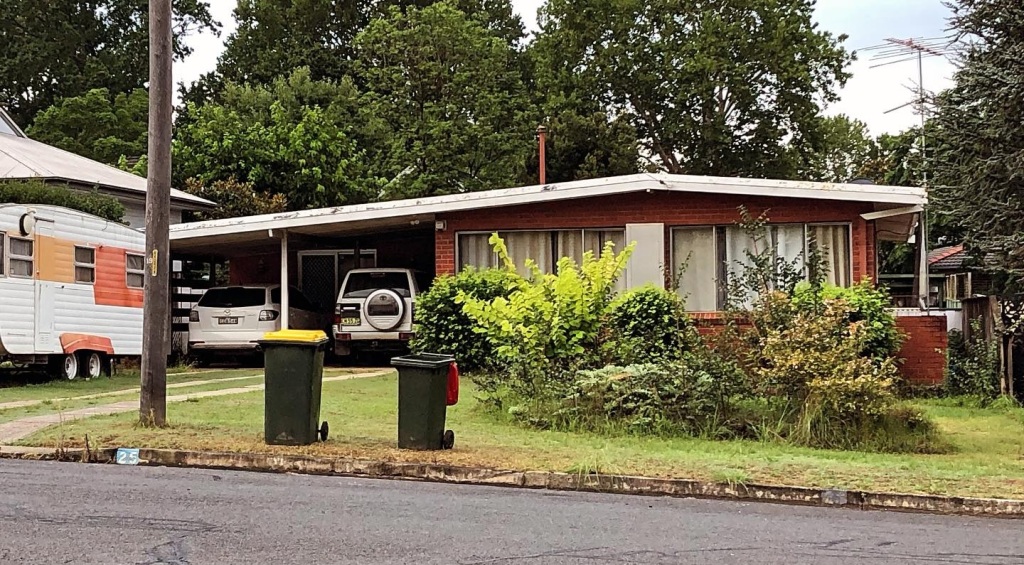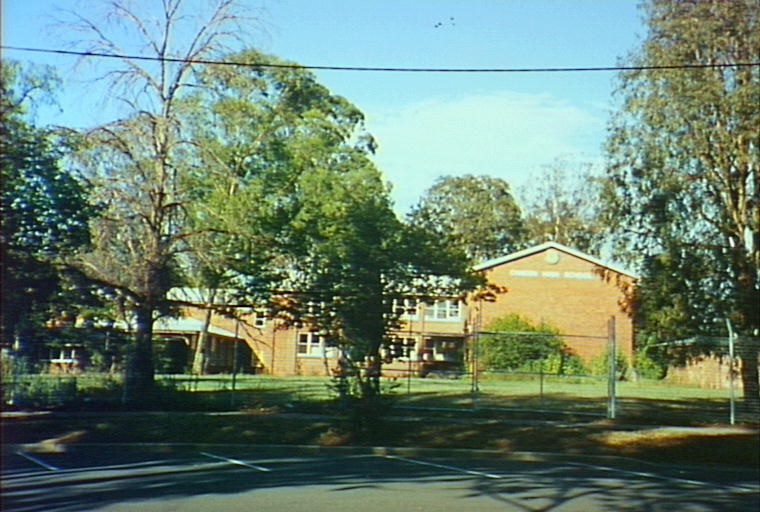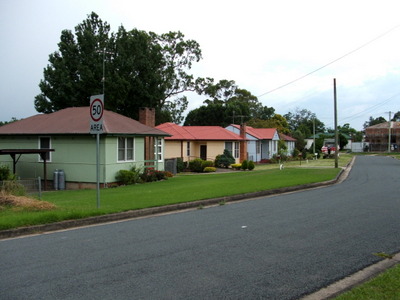Memories of Campbelltown
A former resident of Campbelltown, Despina Maddalena, has recalled her time living in Campbelltown in the early 2000s. She has fond memories and is quick to defend the city from stereotypes and misinformation.
Over the decades, Campbelltown has received some bad press from some quarters of the Sydney press.
On the other hand, others have come to its defence, like former editor Campbelltown-Macarthur News Jeff McGill in 2013 when he stridently defended his home town in the Sydney press in an article ‘Careful what you call south-western Sydney’.
In another story, former Airds resident Fiona Woods defended her home turf from detractors in an emotionally filled story in a suburb where residents have lived on the edge and faced many challenges.
In a blog post called Westies, Bogans and Yobbos. What’s in a name? I argue that
Sydney’s west and south-west have also been stereotyped as regions that are dangerous foreign places, a form of Otherness.
I conclude in the blog post that
a name does matter and Macarthur regionalism is a touchy issue in the communities of Campbelltown, Camden and Picton where identity, place, stereotypes and perceptions are realities for some but not for all.
Memories are important to people as they are tied up with their identity and sense of place. Memories help tell our story to the world, who we are and where we come from.
This Despina’s story.
An area to be proud of
Despina Maddalena
It was August 2002, and we were preparing for our wedding. At the time, we opted to buy our own home rather than rent.
After looking at what our 21-year-old selves could get with our savings, the options were a studio apartment located in a rather run-down part of Sydney’s CBD for approximately $150,000 or $210,000 for a home in Campbelltown not too far from my parents. We decided at the time, given our family also consisted of a staffy called Tessa, that a home with a yard would be more appropriate.
Whilst looking at homes in and around Campbelltown, we settled for a little home on Colonial Street.
Colonial Street is a split-level street in the older part of Campbelltown. Many homes in that area look much the same, being mostly fibro or weatherboard. We found out that they were offered as part of an affordable housing scheme introduced to returning servicemen with families following WW2.
Having grown up in South Australia, my knowledge of Campbelltown was limited at the time despite living in the surrounding suburb of Bow Bowing for a few years. However, from what I had heard, Campbelltown had a reputation of being a rather rough area, so though I was proud my fiancée and I were able to buy our own home, I must admit I didn’t feel I could proclaim ‘we bought our first home in Campbelltown’ to all out friends and family. The area we were told had an issue with crime, and the demographics of the area were very much blue collar, with a good majority of residents living in government housing and living on government handouts. As such, although I was excited to move in, I was rather hesitant as to what our experience would be.
In August 2002, we purchased the home, and by February 2003, I moved in. Over the next 3 years, living in our little fibro 2-bedroom, 1-bathroom home, I came to appreciate the area, and my opinion of it had, for the most part, changed. Our neighbours on either side were working-class folk, much like us. On one side, there was a young family, very quiet with a newborn baby, and the father enjoyed his potted patch of greens. They were always quiet and friendly. Our neighbours on the other side were also lovely people with two grown-up children. They were a little rough around the edges but decent and hardworking.
Campbelltown itself had everything and anything we could ask for in amenities, hospitals, shopping centres and transportation. It was also a perfect pivotal location to visit regional areas surrounding Sydney and other cities such as Canberra.
Our quaint little home had wonderful views that overlooked the mountains of Razorback. We enjoyed living there and never had a problem with crime, and neither really did our neighbours or friends who lived in the area. Our support network was fantastic, we attended the local Kingdom Hall of Jehovah’s Witnesses that met at St Helen’s Park were we were able to meet a great deal of people from all walks of life as well as walk the areas of Campbelltown both old and new. It was then that I really came to appreciate that, despite its reputation, Campbelltown wasn’t such a bad place to live after all.
In August 2005, exactly 3 years from the date we bought it, we sold our little home on Colonial Street to travel the world. On returning to Australia, we moved to different areas of NSW and Sydney itself and got to experience varying demographics. Kempsey on the Mid North Coast, which also had its own unique reputation and history, was one area we lived in, somewhat similar to Campbeltown, as well as Kurraba Point on Sydney’s North Shore. Both are vastly different. In each area where we lived, we joined the local congregation of Jehovah’s Witnesses and, through our volunteer work, got to see aspects and places of suburbs that even people who live in an area for most of their lives sometimes don’t really experience.
In December 2013, we ended up back in Campbelltown, this time on Ruzac Street, purchasing a considerably older home. Most people would turn in the opposite direction, given how much work it needed. However, my husband and I have always had an appreciation for older homes with history and charm. We would often joke that we wanted a home with a soul.
The house was apparently built in the 1950s for Mr French, a schoolteacher. It was double-brick and almost triple-story, with interesting handrails and wonderful views.
Our neighbours were the best you could ask for, Judy Clarke, who grew up a street above ours in the 1940s. A year after we moved in, she moved next door to us, after having lived out of the area during her married life. Brian and Noreen across the road, Brian of which was born and bred in the area. Both are really lovely neighbours, neighbours you could only wish you had.
Our home was just below St Elmo, a wonderful grand home on Broughton Street with a rich history that sadly has been left to rack and ruin. As with most homes with history in Campbelltown and everywhere, my heart breaks to see them let go. However, for the most part, those glimpses of Campbelltown that remind us of yesteryear are still there, the Old Bank on Queen Street built in the 1880s, the Queen Street shopfronts, some still untouched from the 1940s, Mawson Park not even scratching the surface. Campbeltown has a rich and wonderful history we found with much to offer.
From the first time we moved back to Campbelltown, we had noticed a drastic change in people and the surrounding landscape from 2005, returning in 2013.
Many of the older fibro or weatherboard homes that really embodied Campbelltown’s construction were now being flattened in preparation for 2, 3 or even 4-story buildings, some townhouses, and some apartment buildings. It was sad to see these older homes go. However, this was the reality of life. The population was expanding, and Campbelltown was really becoming a satellite city. Along with this the culture of the area had drastically changed, there was a healthy mix of different nationalities moving in. From being predominantly Australian, an influx of immigrants from India, Bangladesh, Philippines, Samoa and China now flavour the area. The shopping centres and small shops on the main streets and back streets avail those who live in the area or visit a variety of cultural experiences that have the ability to tease one’s sensory system.
The Australian Botanical Gardens were also a favourite place to visit with friends and family.
If asked, I would be hard-pressed to find another area, such as Campbelltown, that has so much to offer. There is great truth in the saying time changes things, and it certainly has.
My once initially negative thoughts of the area had changed. Yes, there is crime, there are areas decidedly ugly and neglected, but most suburbs have that, so really, the area is what one makes it. Campbelltown, for the most part, is perhaps even better than ever for its cultural diversity and perhaps forced adaptation to the new.
I feel sorry for people who live locally but who haven’t had the opportunity or drive to embrace the area. When in discussion with people now about our growth as individuals and journey in life, I’m actually quite proud to mention Campbelltown.
Its history and demographics have certainly changed over the last century. It cannot be argued that the preservation of an area’s history can enrich both socially and culturally.
My only wish is that those delegated with the power to make a change take a little more pride, take a little more care, and show a little more interest in Campbelltown and its surrounding suburbs’ tangible history and invest in its future through infrastructure and building preservation. Campbeltown really does have a lot to offer.

































































You must be logged in to post a comment.